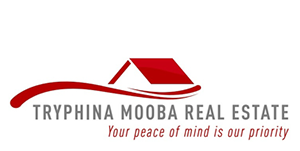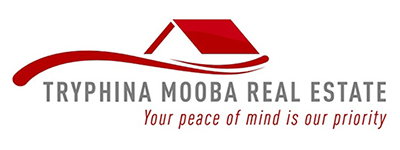
stunning 3 bedroom house for sale in Montana Park
MLS Exclusive Mandate
Located conveniently with access to essential amenities.
Property features:
3 Bedrooms with built-in cupboards
3 Bathrooms, fully tiled en-suite bathrooms
Modern open-plan layout
Family/TV room
Combined lounge & dining area
Flows to spacious, covered patio
Kitchen:
Granite countertops
Gas hob & eye-level oven
Ample cabinetry
Separate washroom
Cozy breakfast nook
Flatlet:
Open-plan lounge & bedroom
Kitchenette
Fully tiled bathroom
Outdoor Features:
Well-maintained garden
Sparkling swimming pool
Potted plants, decorative sculpture, archway & bench
Parking:
Double-automated garage
Additional secure parking
Extras:
8kVA inverter system
10kVA batteries & 12 solar panels
Two geysers
JoJo water tank with pump
Gas bottle
Small storage shed






































































